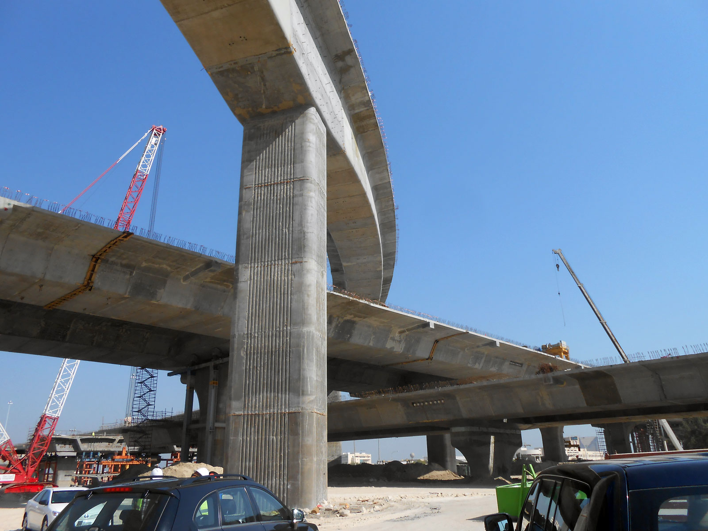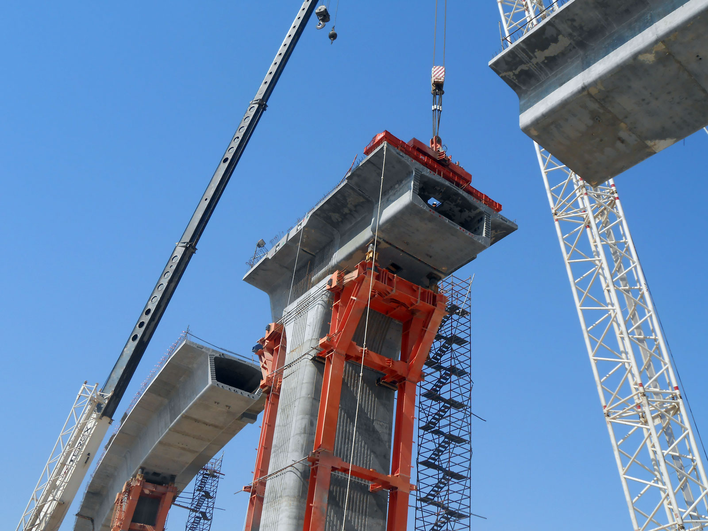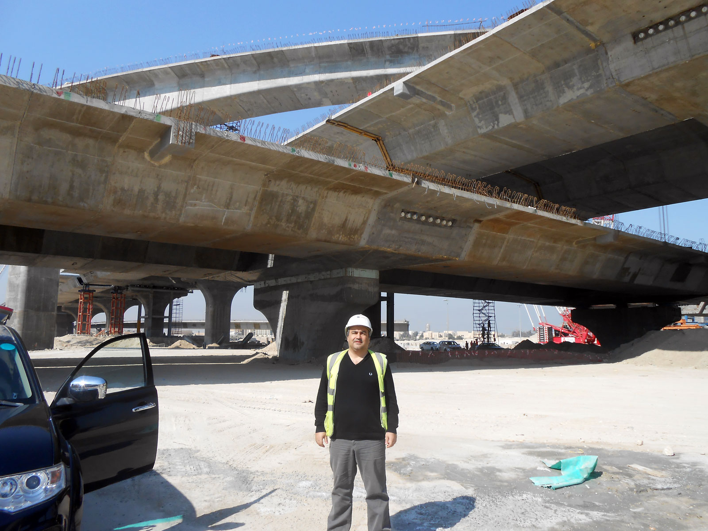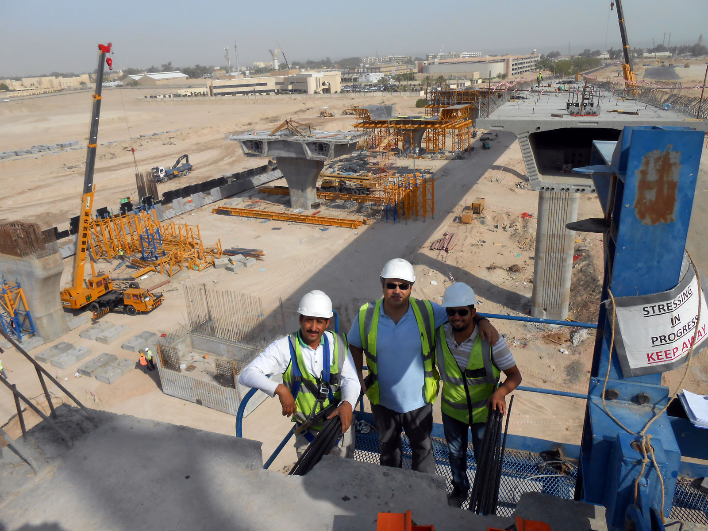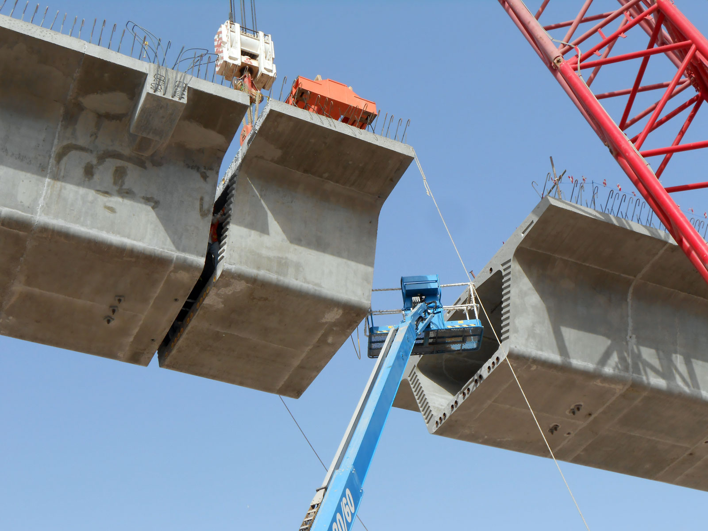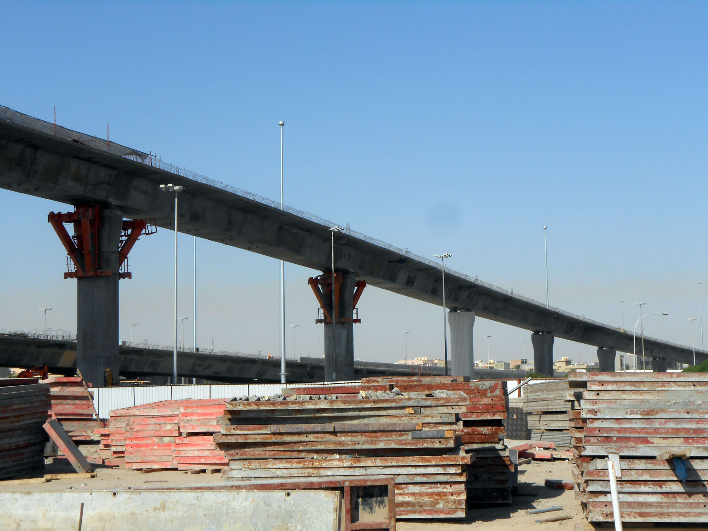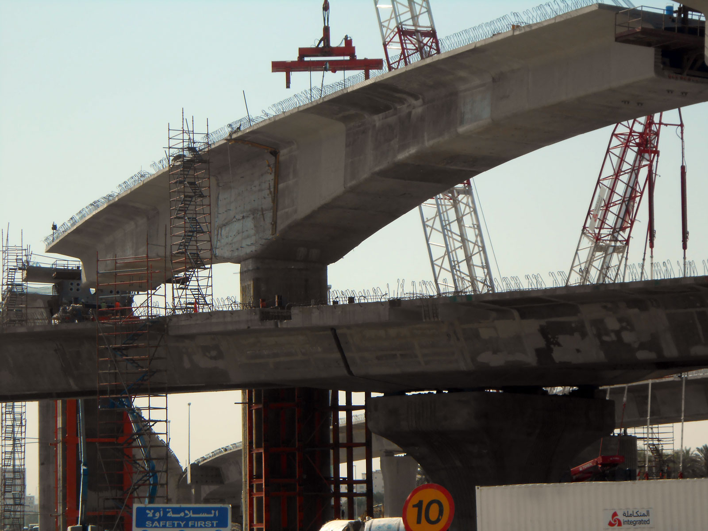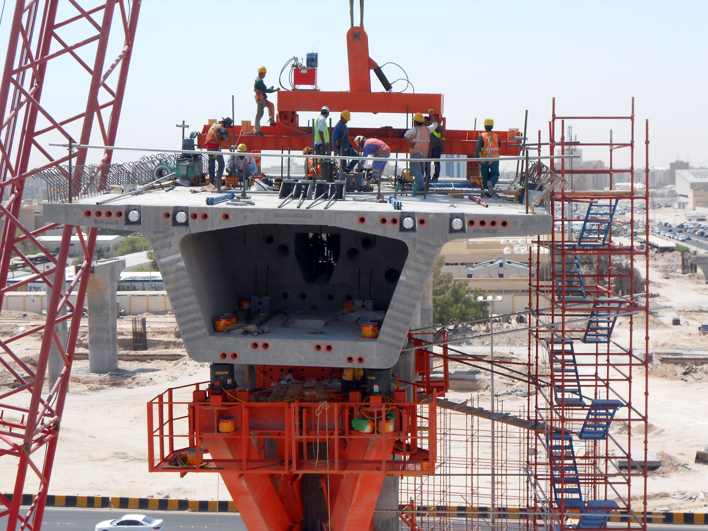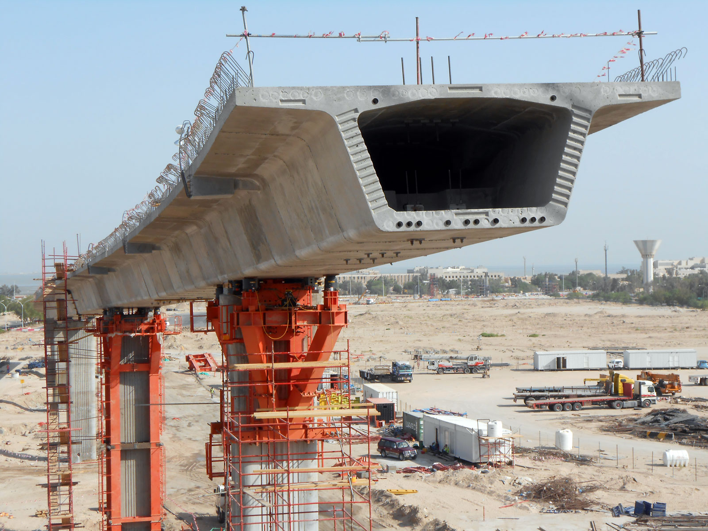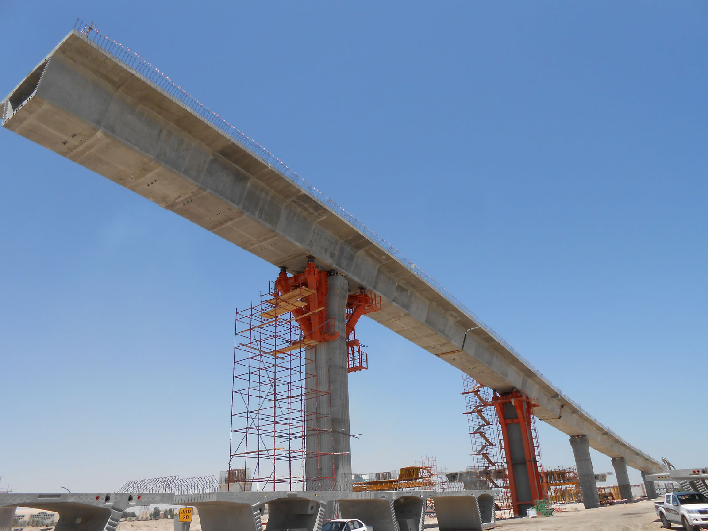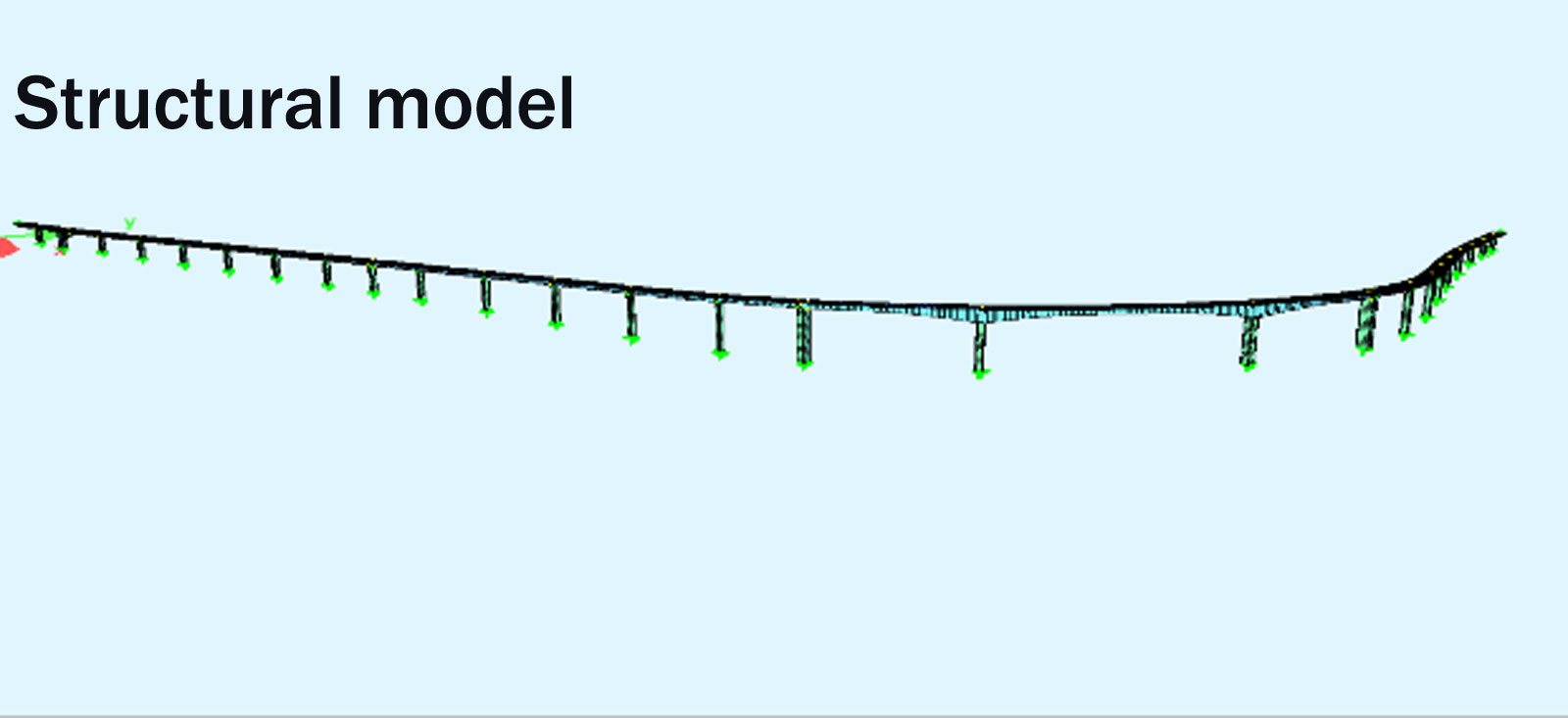HOME / PROJECTS / BRIDGES / CANTILEVER / CANTILEVER BRIDGE JRD
CANTILEVER BRIDGE JRD
Construction: Arab Contractors Company (ACC) - Othman Ahmed Othman
Location: Kuwait
Construction Method: Segmentally Balance Cantilever using Land Cranes & Segment Lifter
Max span: 100.00m
Maximum pier height: 25.70m
Bridge arrangement: JRD Ramp consists of 4 Units as follow: Unit 1: 36,80+5x43,11+36,80=289,15m, Unit 2: 65,00+100,00+65,00=230,00m, Unit 3: 36,80+4x47,80+36,80=264,80m, Unit 4: 41,65+5x48,38+41,65=325,20m
Deck section: Precast Prestressed Box Girder Segment with variable width from w1=7.30m to w2=8.10m and variable depth from h1=6.00m at piers to h2=2.65m at closure joint. Transverse slope up to 6% and Curve Radius=400m
Pier section: Hollow Core Pier & Rectangular Solid Section
Foundation: Deep foundation through piles diameter D=1.20m
Services: Camber Design check/Concrete Stress check/Bearing check/Construction Supervision
Comments: Prestress was a combination of External and Internal Tendons. Special care for the Construction Method Statement due to location over the main Jahra Road Bridge
PROJECT DETAILS
Owner: Kuwait Ministry of Public WorksConstruction: Arab Contractors Company (ACC) - Othman Ahmed Othman
Location: Kuwait
Construction Method: Segmentally Balance Cantilever using Land Cranes & Segment Lifter
Max span: 100.00m
Maximum pier height: 25.70m
Bridge arrangement: JRD Ramp consists of 4 Units as follow: Unit 1: 36,80+5x43,11+36,80=289,15m, Unit 2: 65,00+100,00+65,00=230,00m, Unit 3: 36,80+4x47,80+36,80=264,80m, Unit 4: 41,65+5x48,38+41,65=325,20m
Deck section: Precast Prestressed Box Girder Segment with variable width from w1=7.30m to w2=8.10m and variable depth from h1=6.00m at piers to h2=2.65m at closure joint. Transverse slope up to 6% and Curve Radius=400m
Pier section: Hollow Core Pier & Rectangular Solid Section
Foundation: Deep foundation through piles diameter D=1.20m
Services: Camber Design check/Concrete Stress check/Bearing check/Construction Supervision
Comments: Prestress was a combination of External and Internal Tendons. Special care for the Construction Method Statement due to location over the main Jahra Road Bridge



