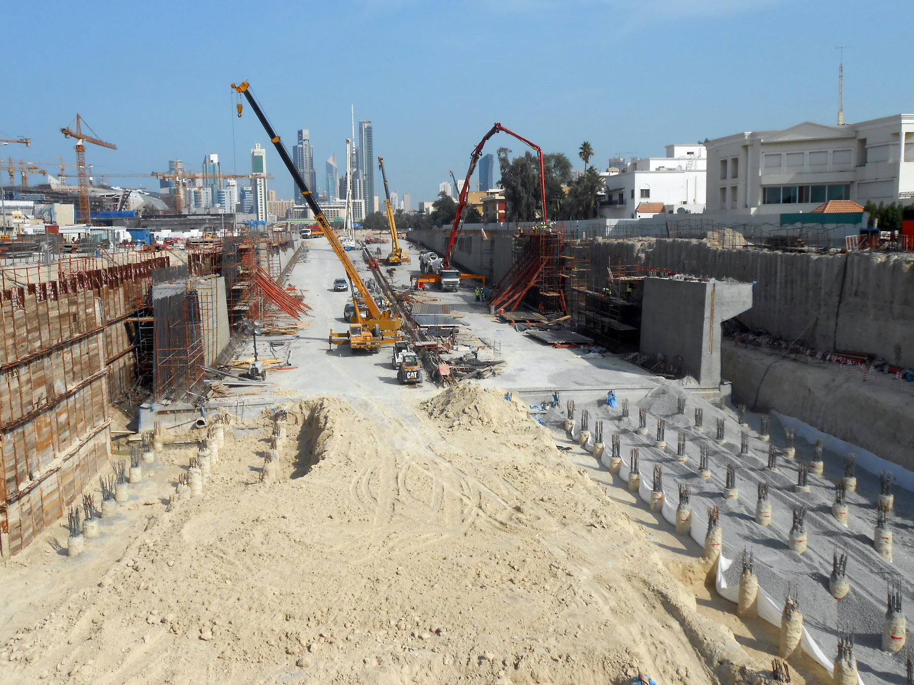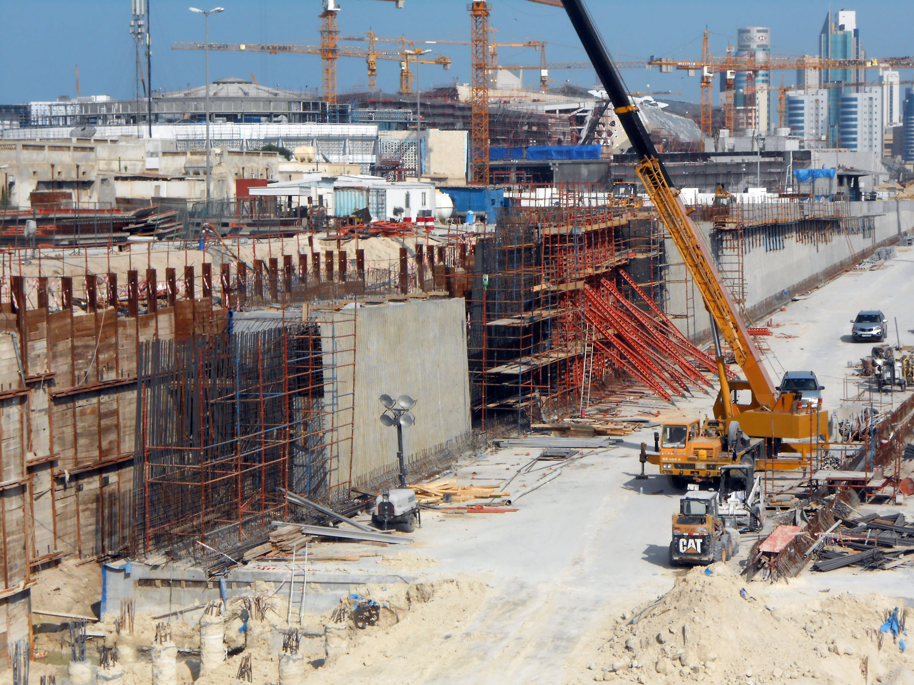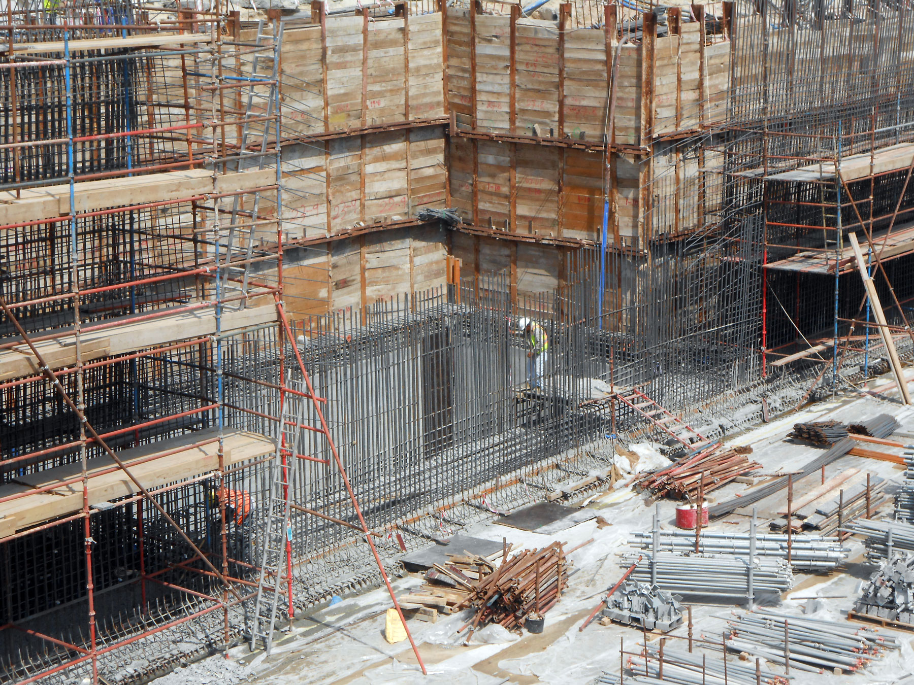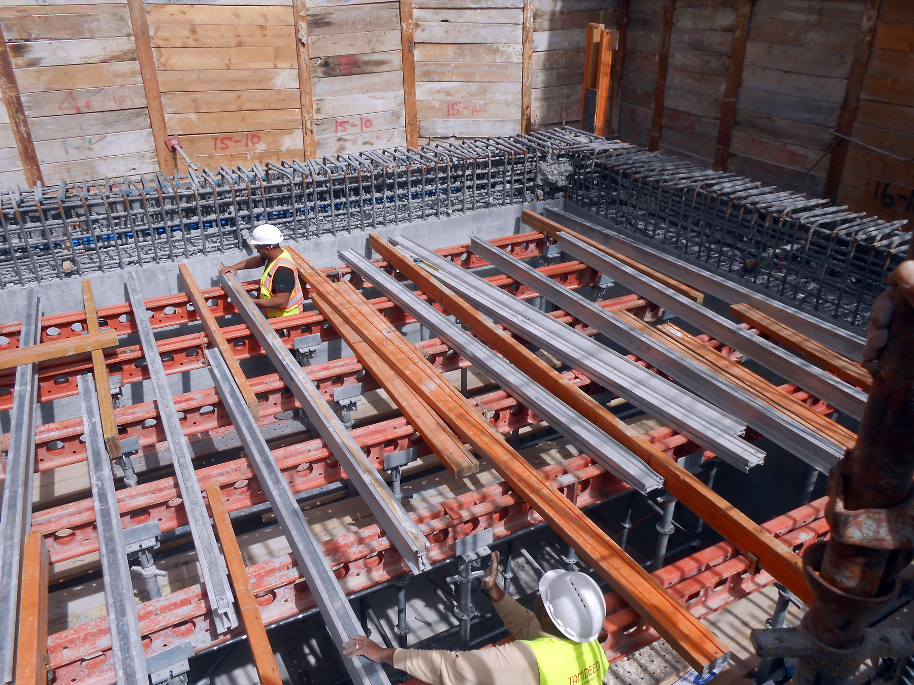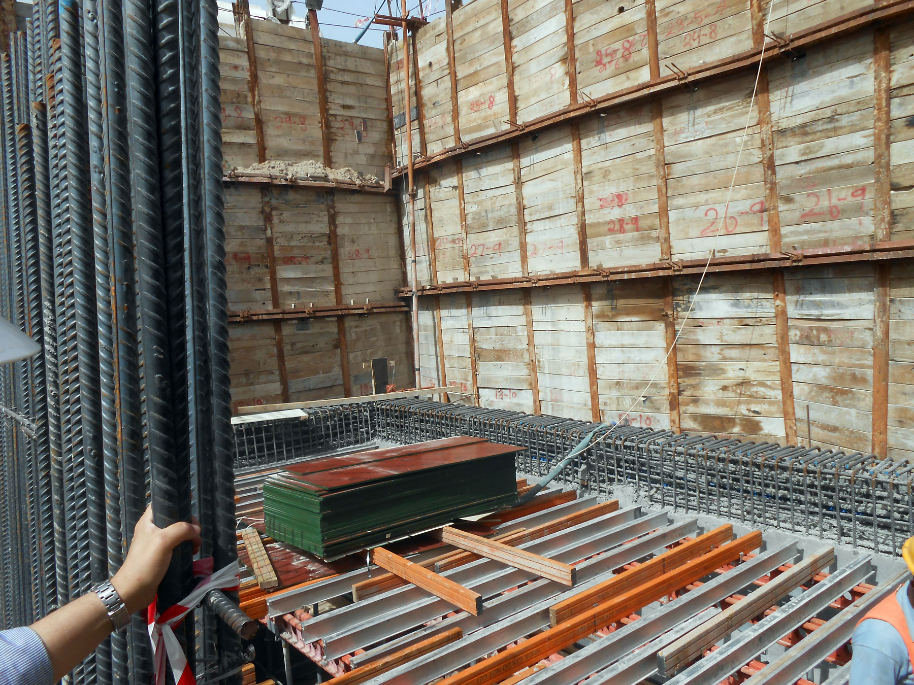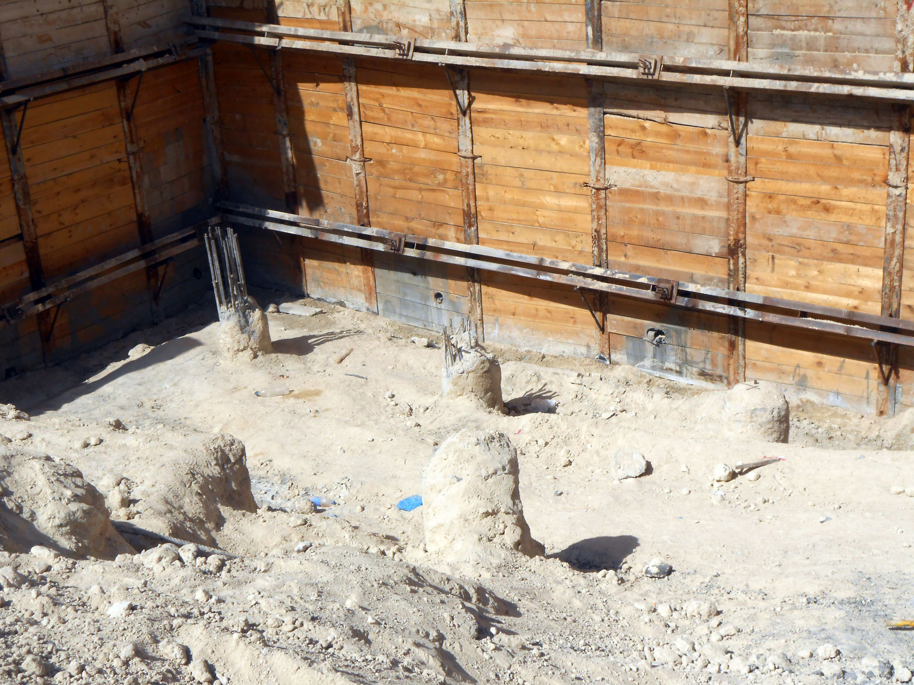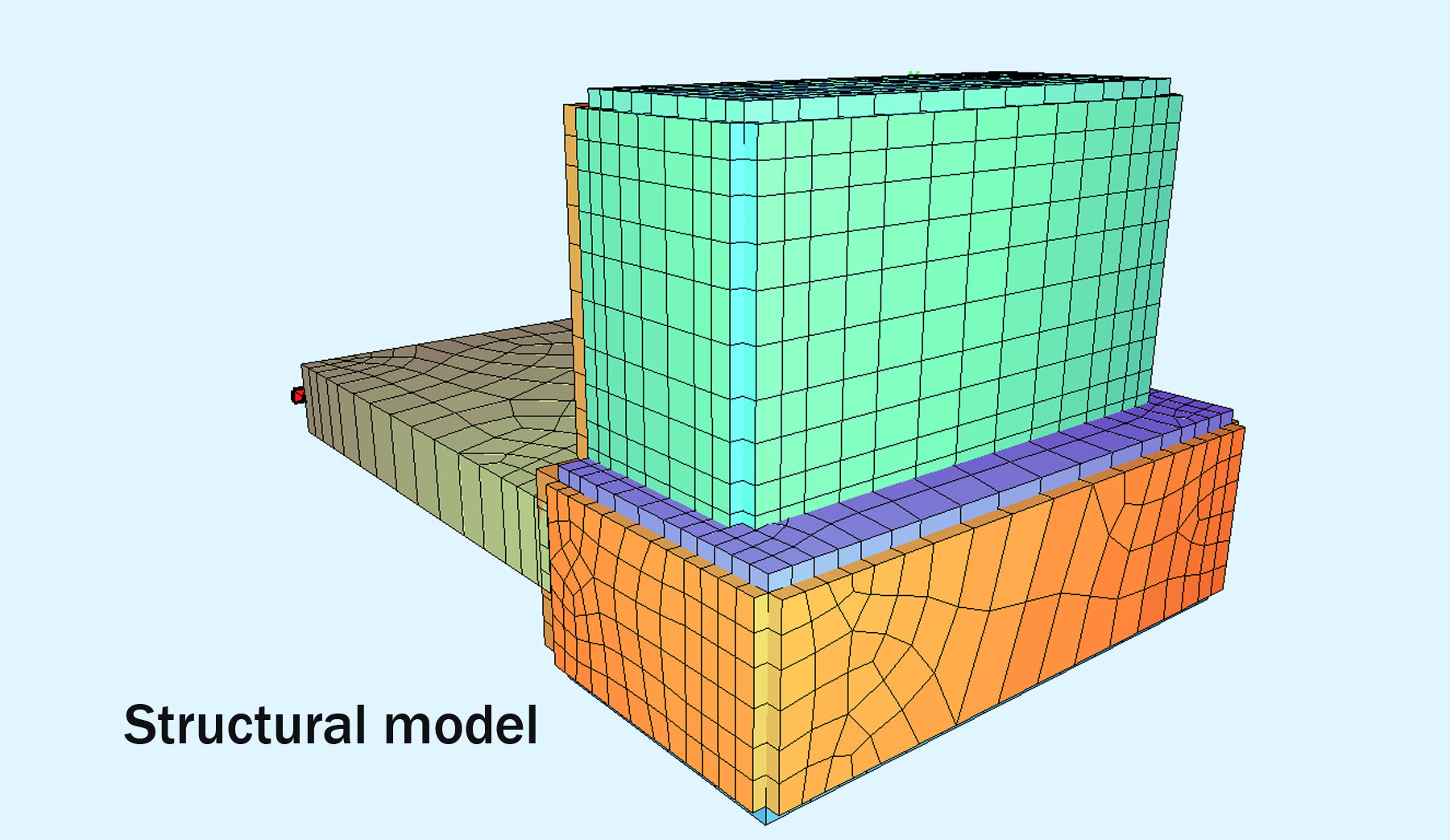HOME / PROJECTS / BUILDINGS / CONCRETE BUILDINGS / PUMPHOUSE
PUMPHOUSE
Construction: Rizzani De Eccher, SPA- Italy, Obrascon Huarte Lain, SA - Spain, TREVI, SPA- Italy, Boodai Construction- Kuwait
Location: Kuwait
Construction Method: Conventional using temporary formwork and Land Crane
Section traffic width: top and intermediate slab with 80 cm thickness while webs have 70cm thickness
Trough arrangement: Rectangular concrete structure L/B/H 17.40/6.40/14.37m
Foundation: With slab 90cm that carries the load to tension piles D=60cm
Services: Design check/Pile check/Construction Supervision
Comments: Construction has to provide solution in existing cables.
PROJECT DETAILS
Owner: Kuwait Ministry of Public WorksConstruction: Rizzani De Eccher, SPA- Italy, Obrascon Huarte Lain, SA - Spain, TREVI, SPA- Italy, Boodai Construction- Kuwait
Location: Kuwait
Construction Method: Conventional using temporary formwork and Land Crane
Section traffic width: top and intermediate slab with 80 cm thickness while webs have 70cm thickness
Trough arrangement: Rectangular concrete structure L/B/H 17.40/6.40/14.37m
Foundation: With slab 90cm that carries the load to tension piles D=60cm
Services: Design check/Pile check/Construction Supervision
Comments: Construction has to provide solution in existing cables.



