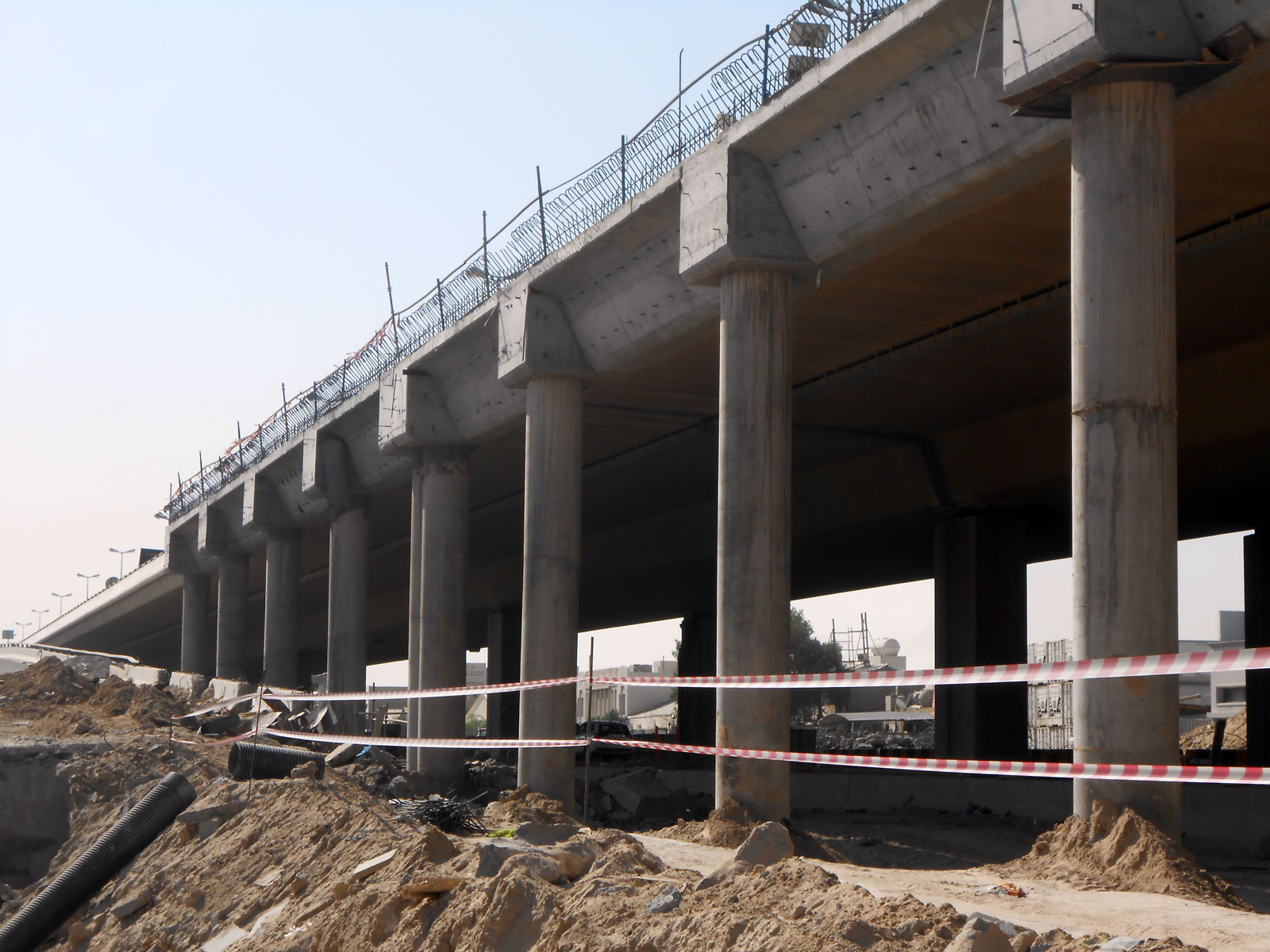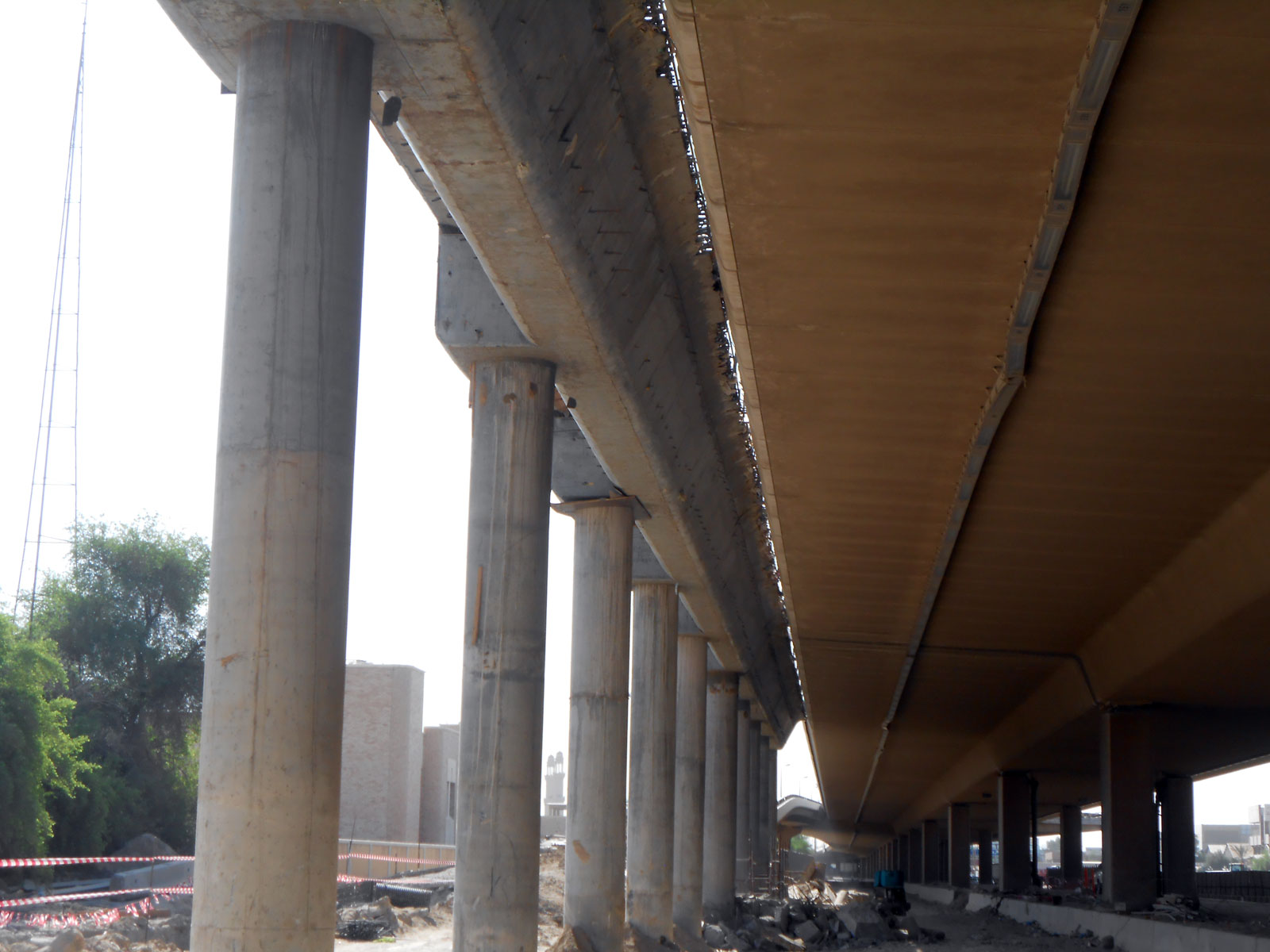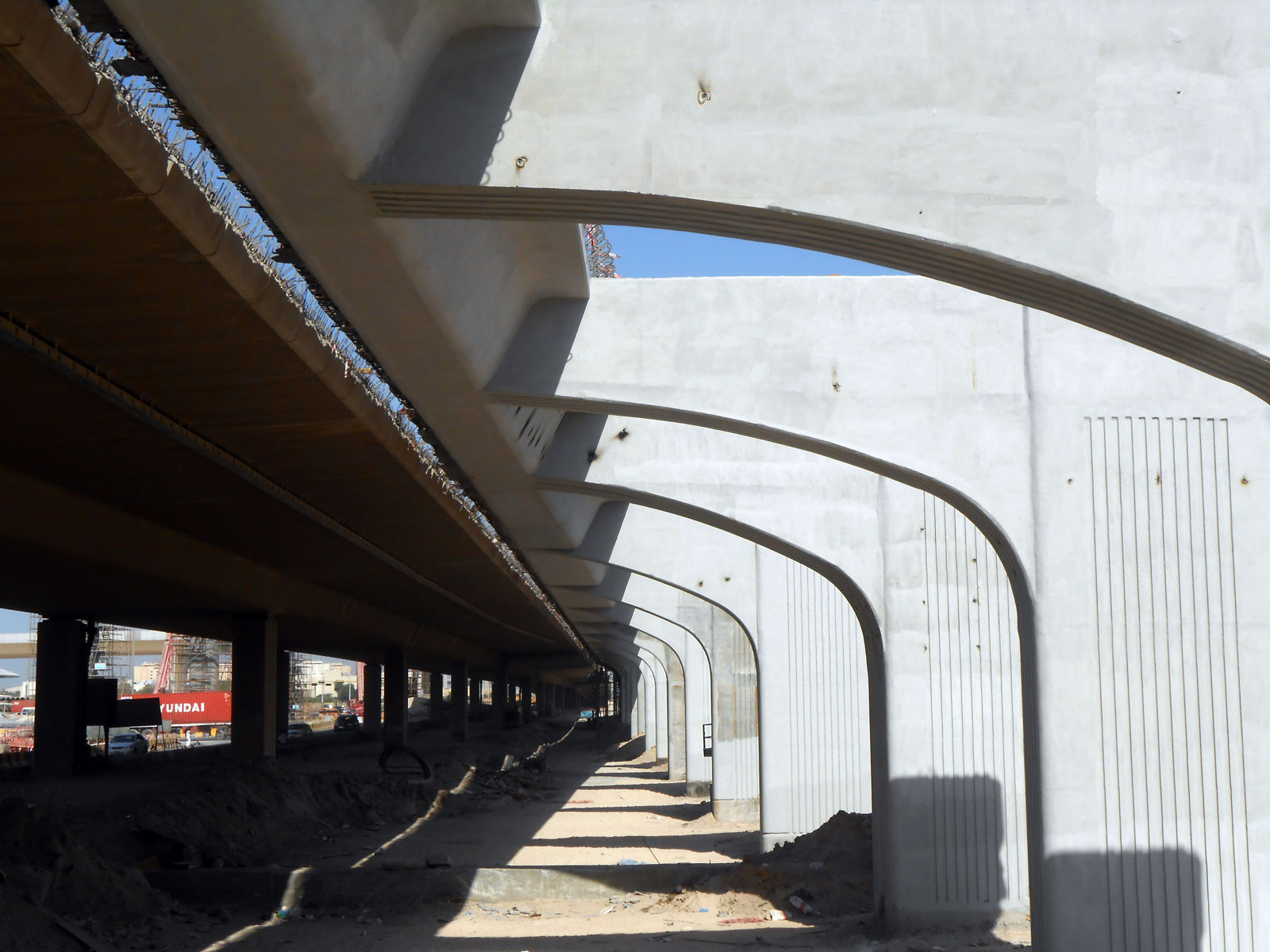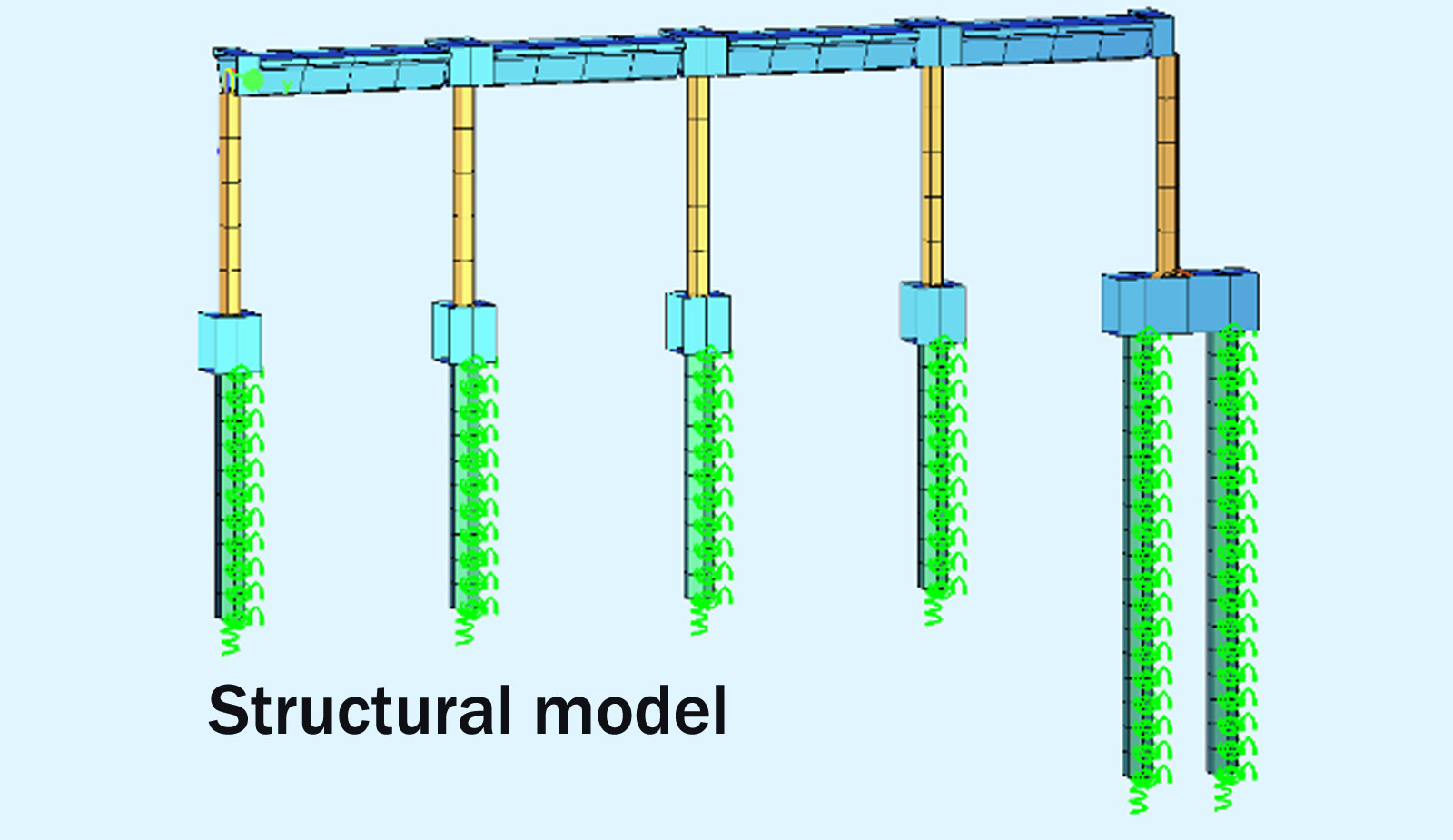HOME / PROJECTS / BRIDGES / VOIDED SLAB / JRL RAMP UNIT 1A&1B
JRL RAMP UNIT 1A&1B
Construction: Arab Contractors Company (ACC) - Othman Ahmed Othman
Location: Kuwait
Construction Method: Conventional using temporary formwork
Max span: 10.00m
Width: variable 0.50-2.85m
Bridge arrangement: frame Bridge with 4 spans
Deck section: Voided Slab with 1circular voids diameter d=75cm and total height H=1.60m
Pier section: Circular diameter D=90cm
Foundation: Through single pile
Services: Complete Design /Construction Supervision
Comments: Construction stages have to consider the connection with the existing bridge and to avoid conflict with existing wall.
PROJECT DETAILS
Owner: Kuwait Ministry of Public WorksConstruction: Arab Contractors Company (ACC) - Othman Ahmed Othman
Location: Kuwait
Construction Method: Conventional using temporary formwork
Max span: 10.00m
Width: variable 0.50-2.85m
Bridge arrangement: frame Bridge with 4 spans
Deck section: Voided Slab with 1circular voids diameter d=75cm and total height H=1.60m
Pier section: Circular diameter D=90cm
Foundation: Through single pile
Services: Complete Design /Construction Supervision
Comments: Construction stages have to consider the connection with the existing bridge and to avoid conflict with existing wall.






