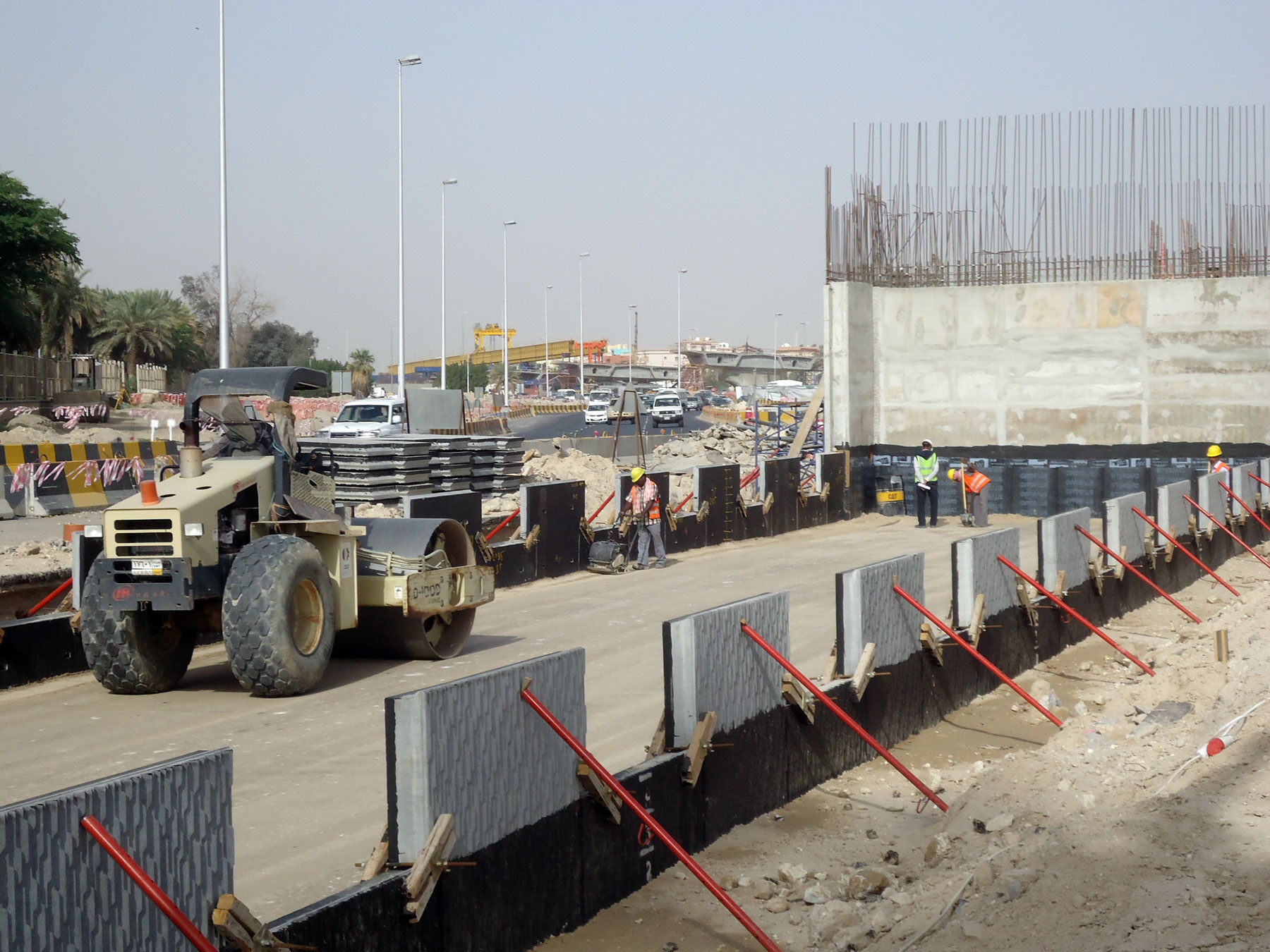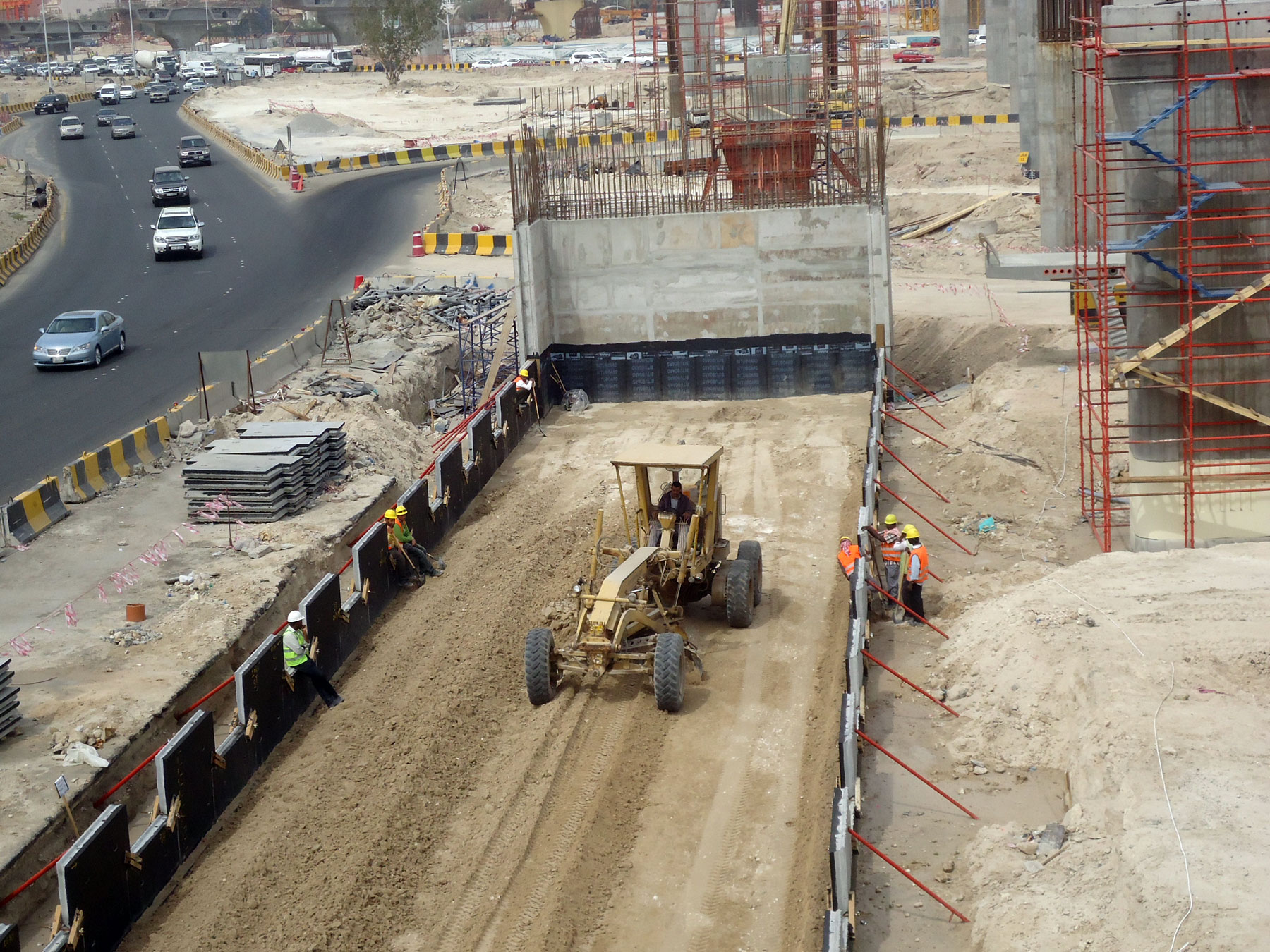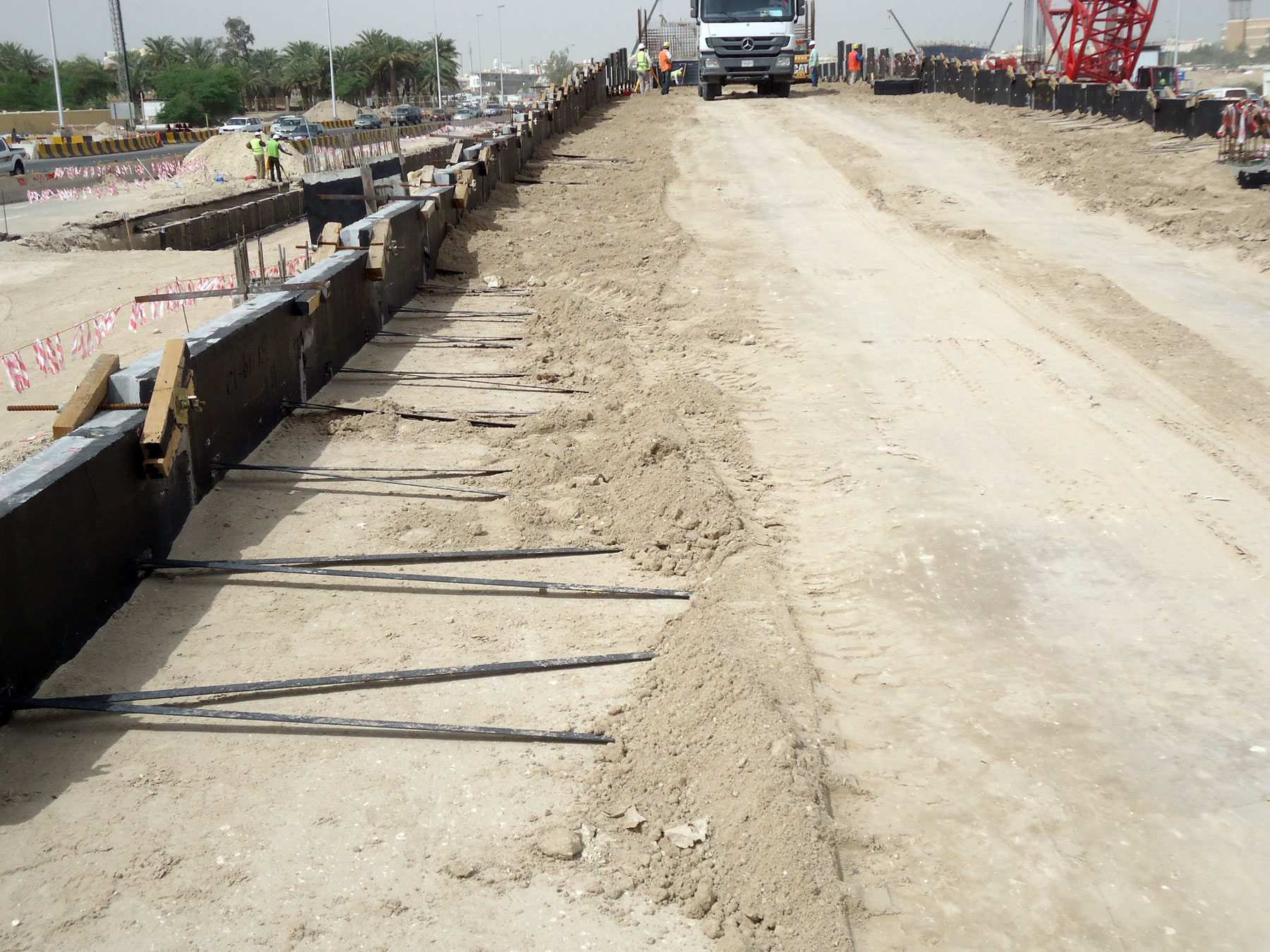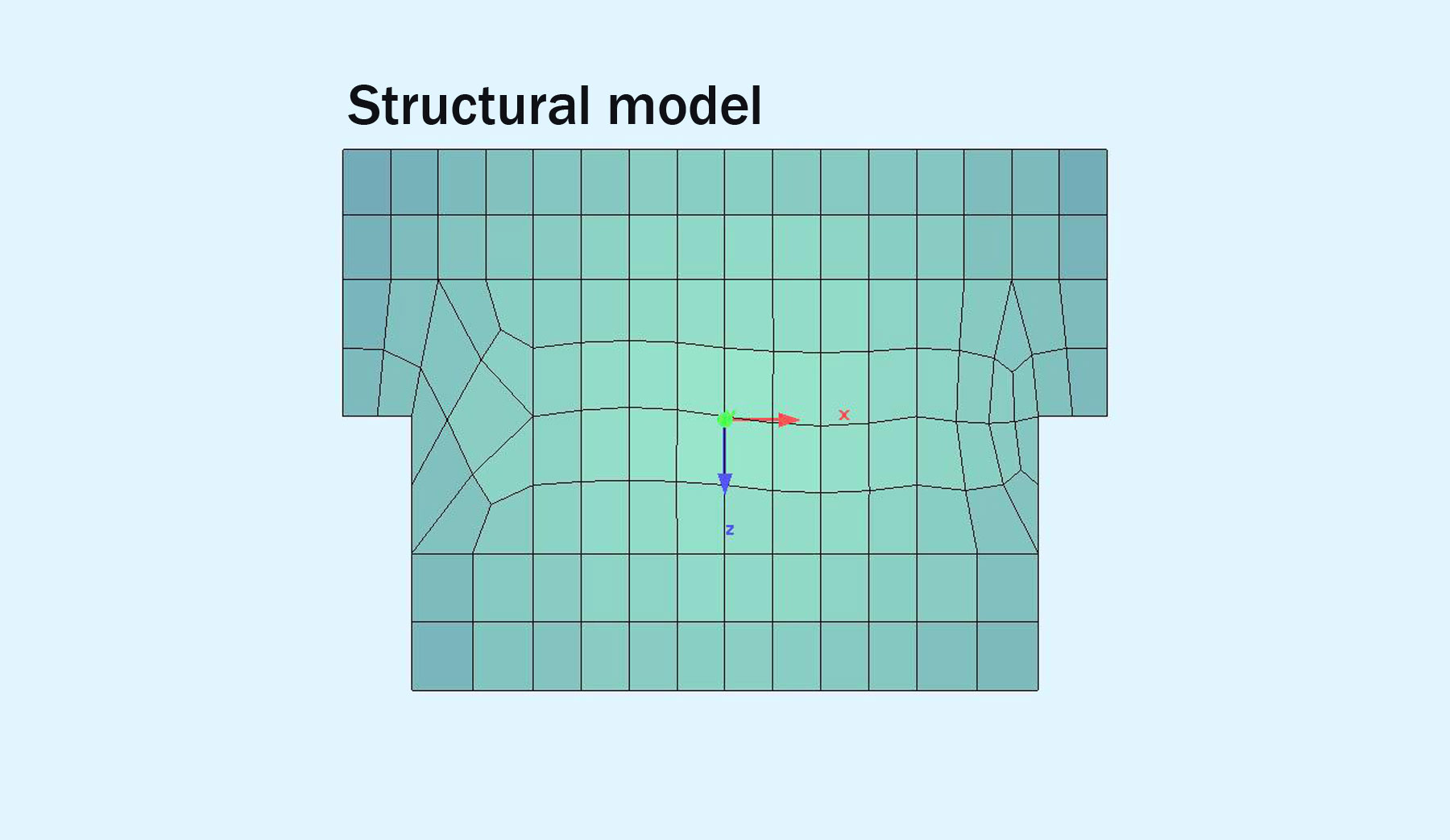JRB MSE WALLS
Construction: Arab Contractors Company (ACC) - Othman Ahmed Othman
Location: Kuwait
Construction Method: Conventional using Land Crane
Panel section: min thickness 180.00mm, min embedded h=750.00mm
Section: Using Precast Panels and Precast Barrier at the top and Geostrap 5 Grade 50 for steel connection
Services: Complete Design check/Construction Supervision
Comments: Structural Stability from Impact Load as per AASHTO.
PROJECT DETAILS
Owner: Kuwait Ministry of Public WorksConstruction: Arab Contractors Company (ACC) - Othman Ahmed Othman
Location: Kuwait
Construction Method: Conventional using Land Crane
Panel section: min thickness 180.00mm, min embedded h=750.00mm
Section: Using Precast Panels and Precast Barrier at the top and Geostrap 5 Grade 50 for steel connection
Services: Complete Design check/Construction Supervision
Comments: Structural Stability from Impact Load as per AASHTO.






