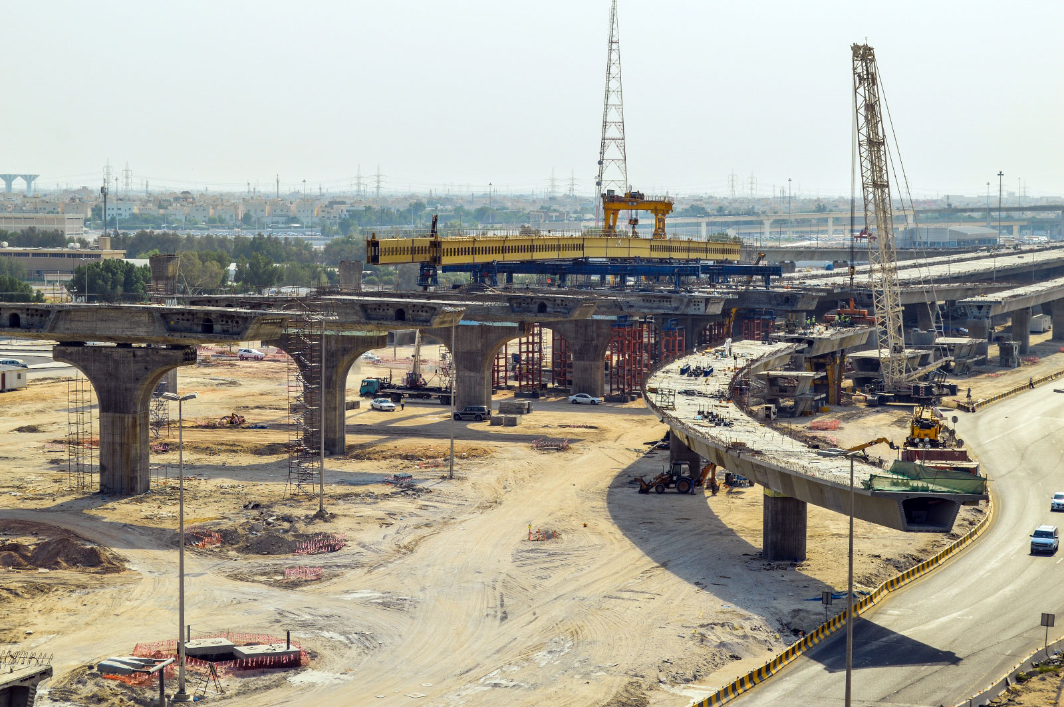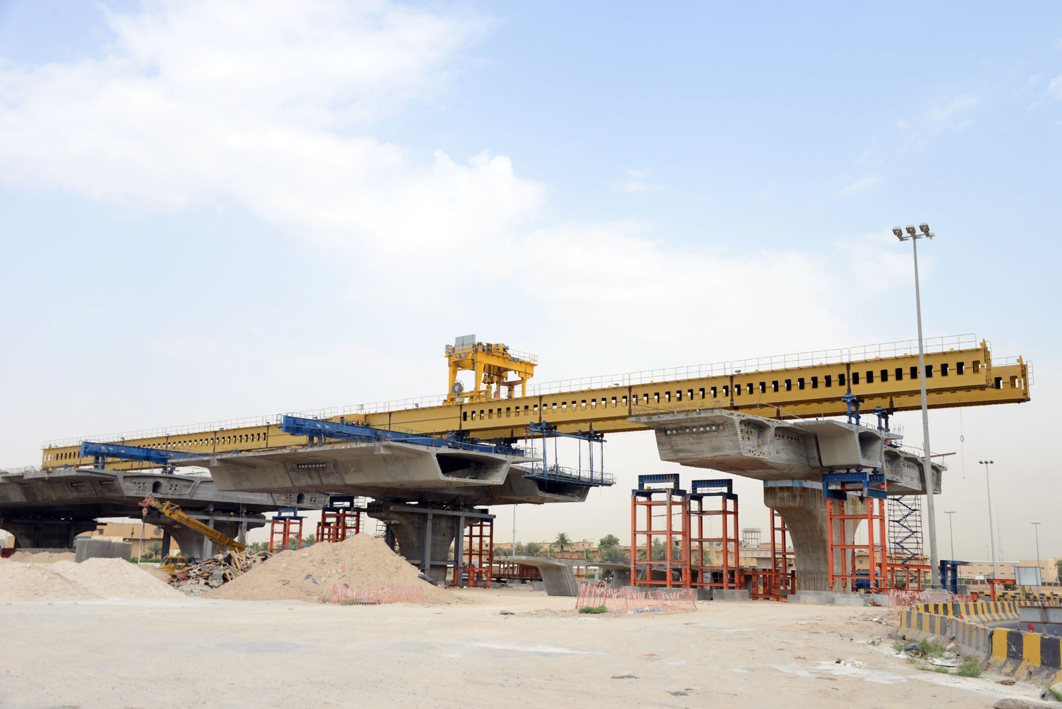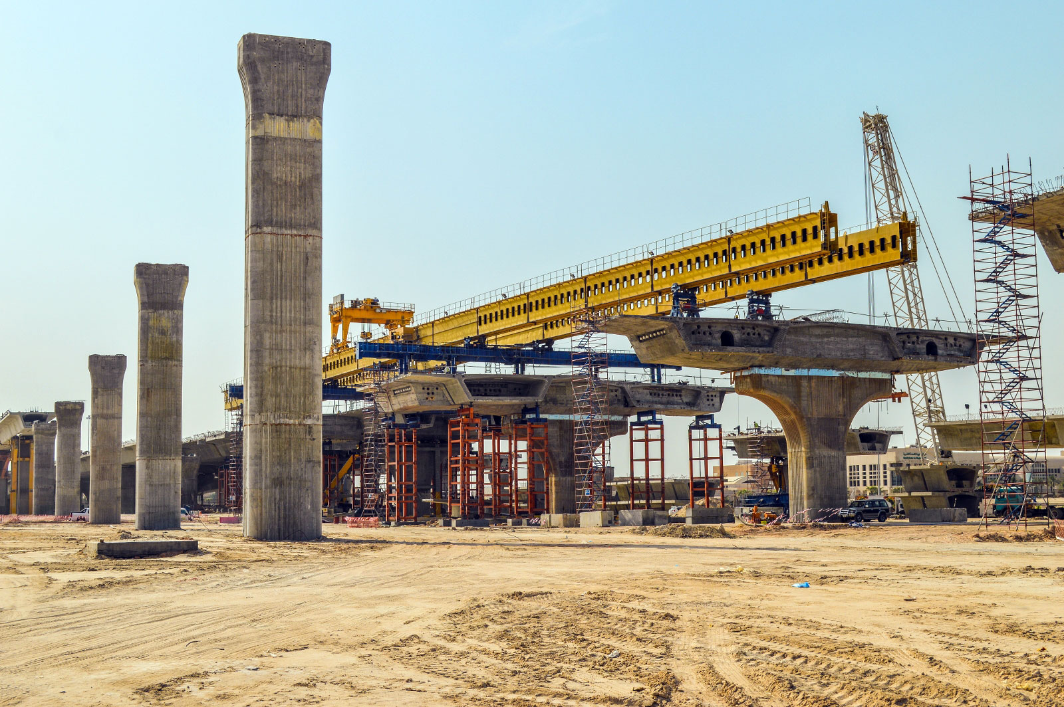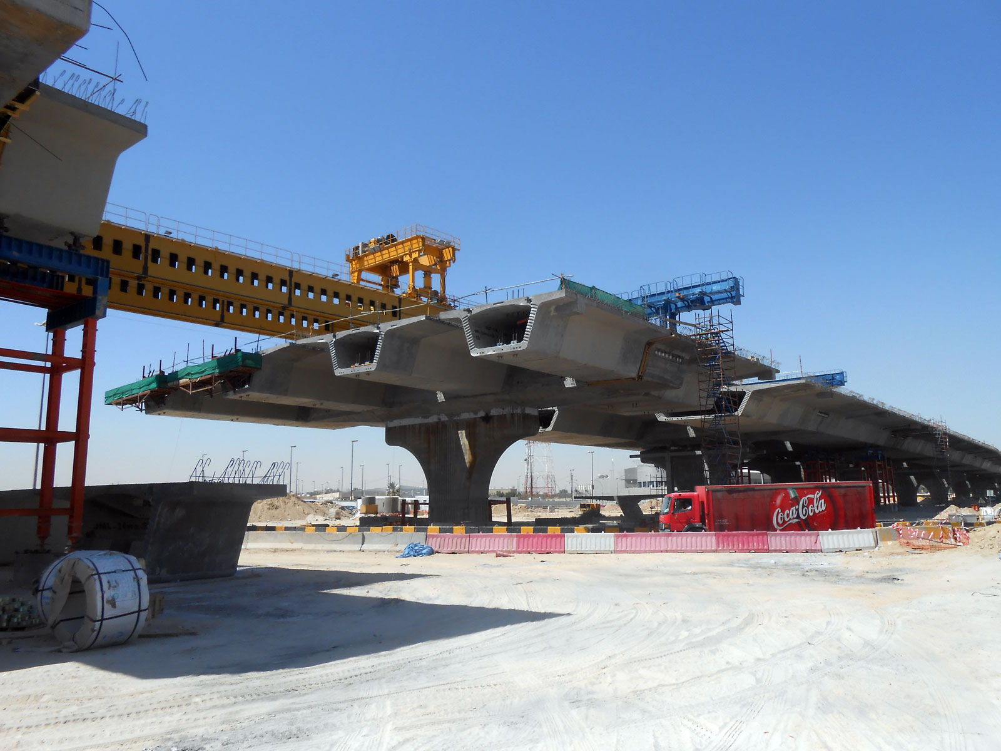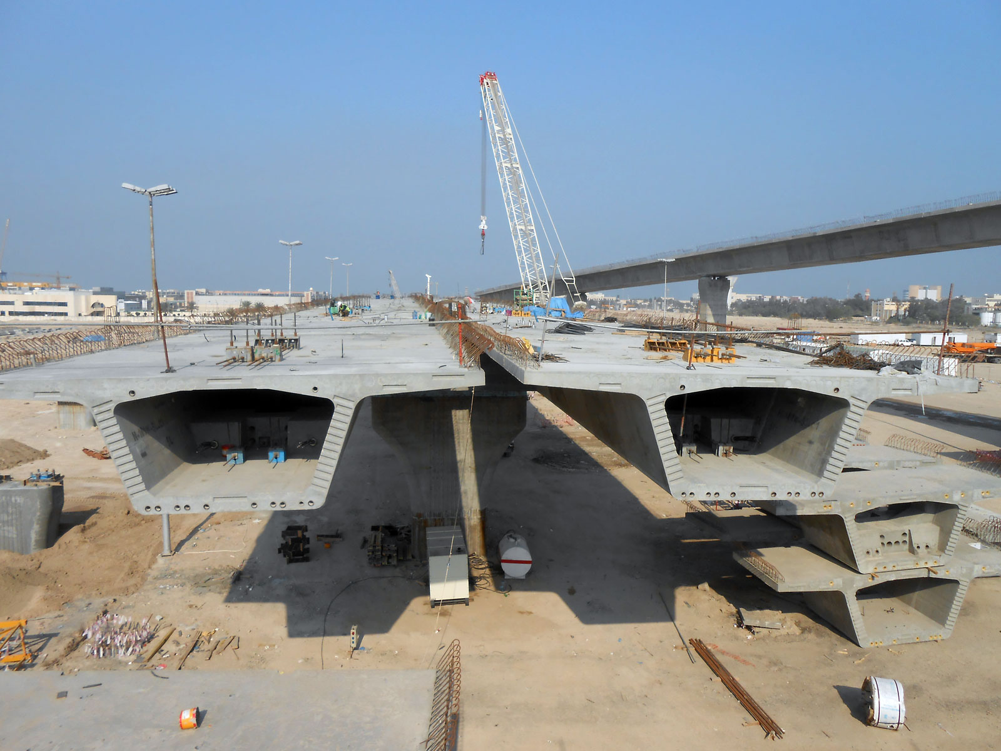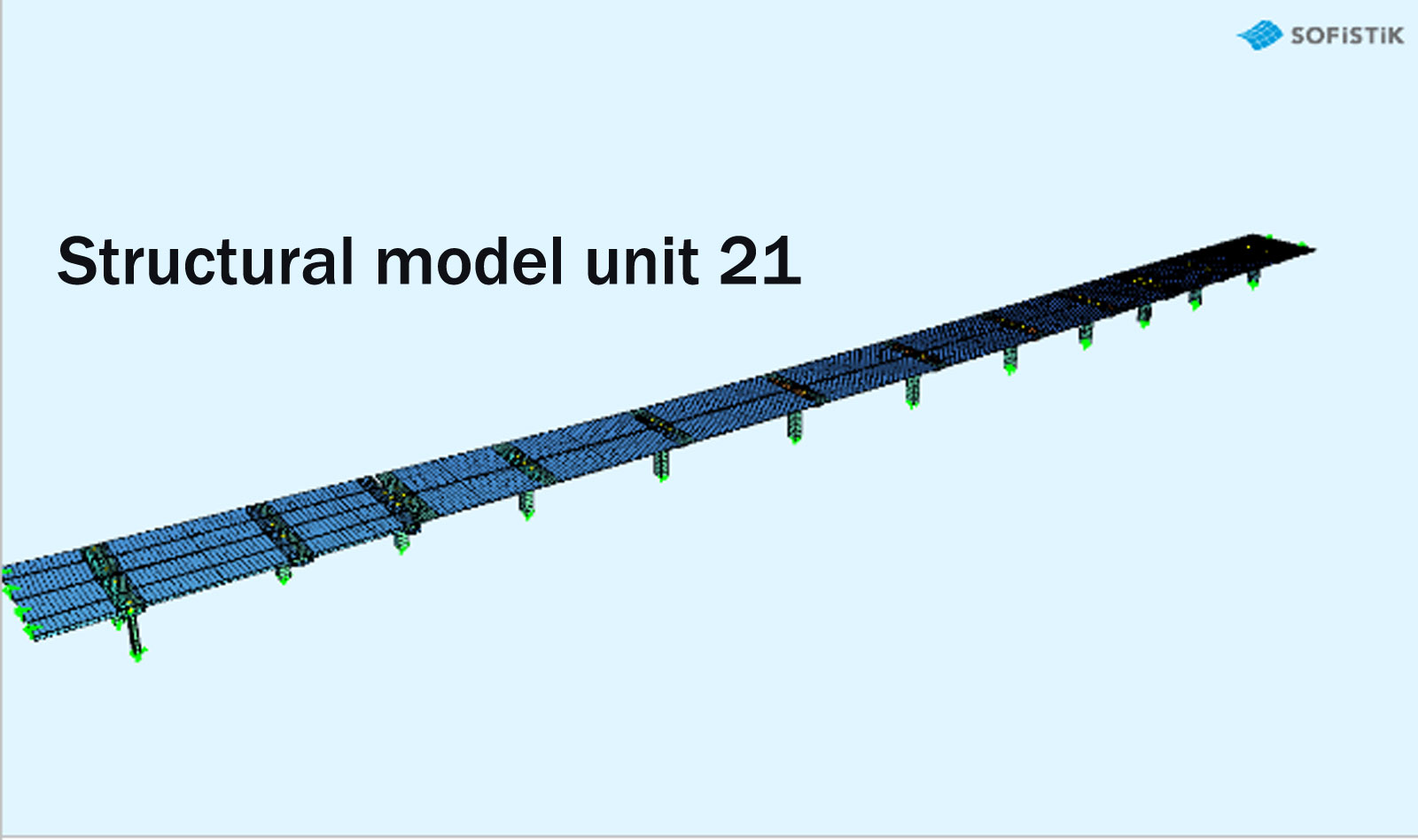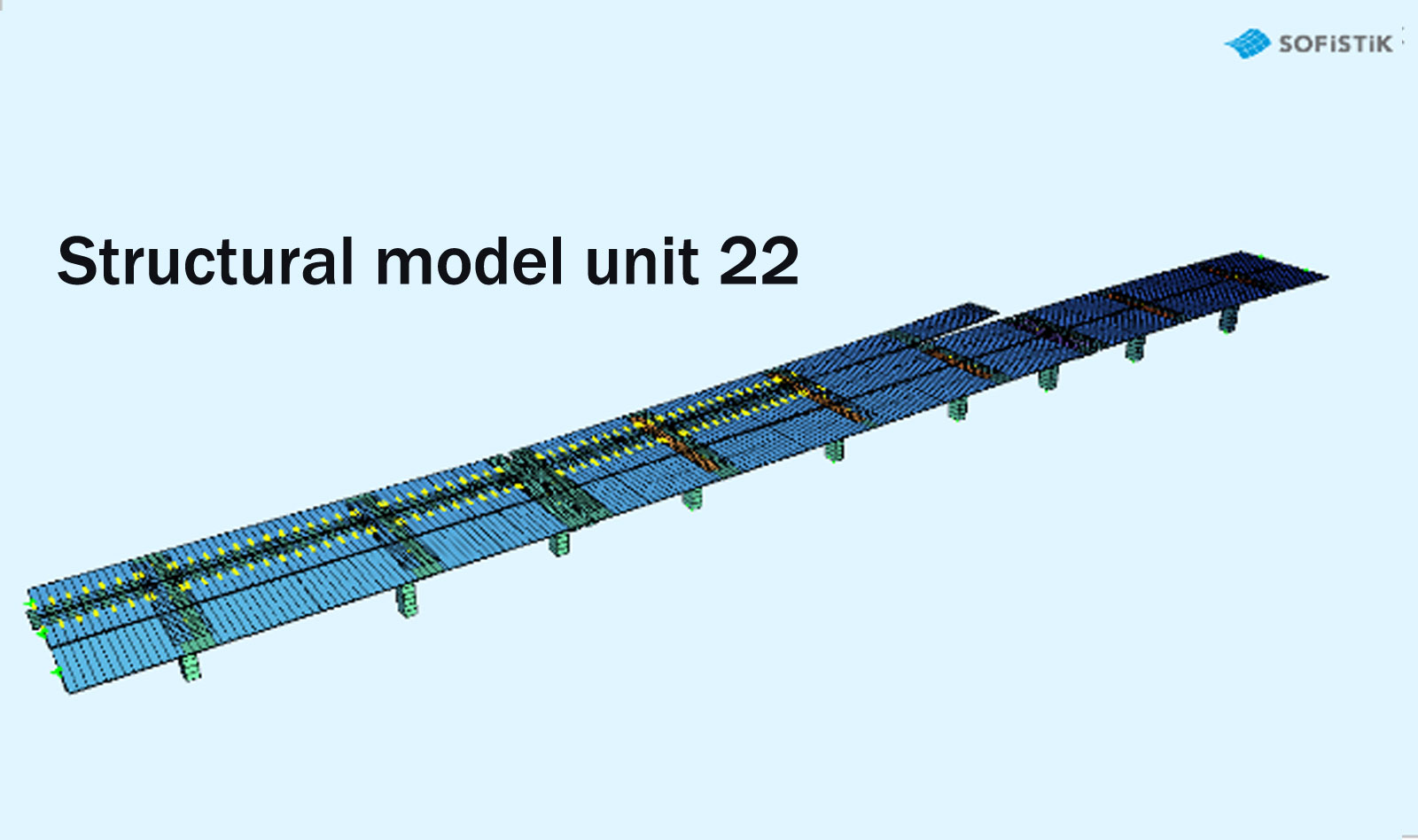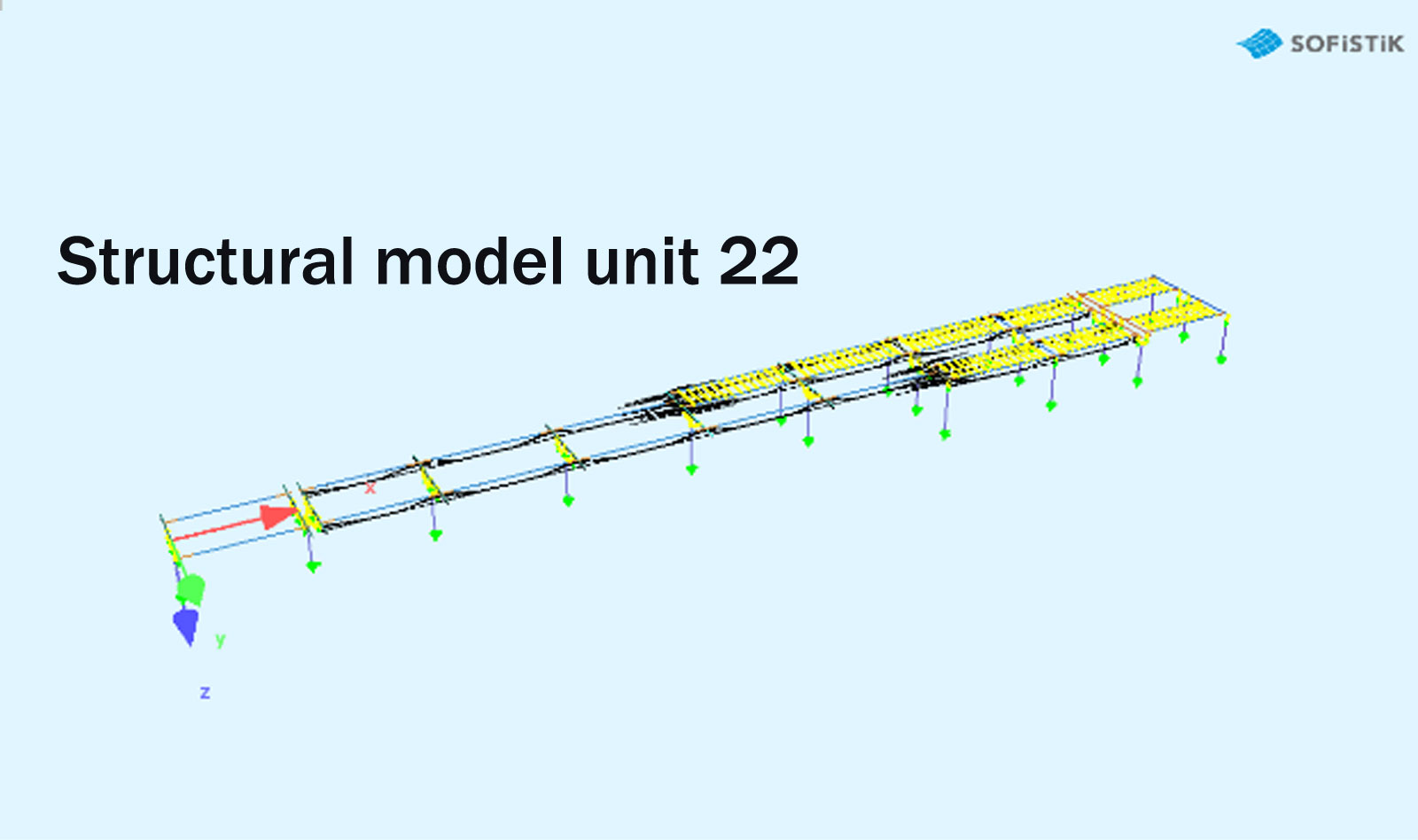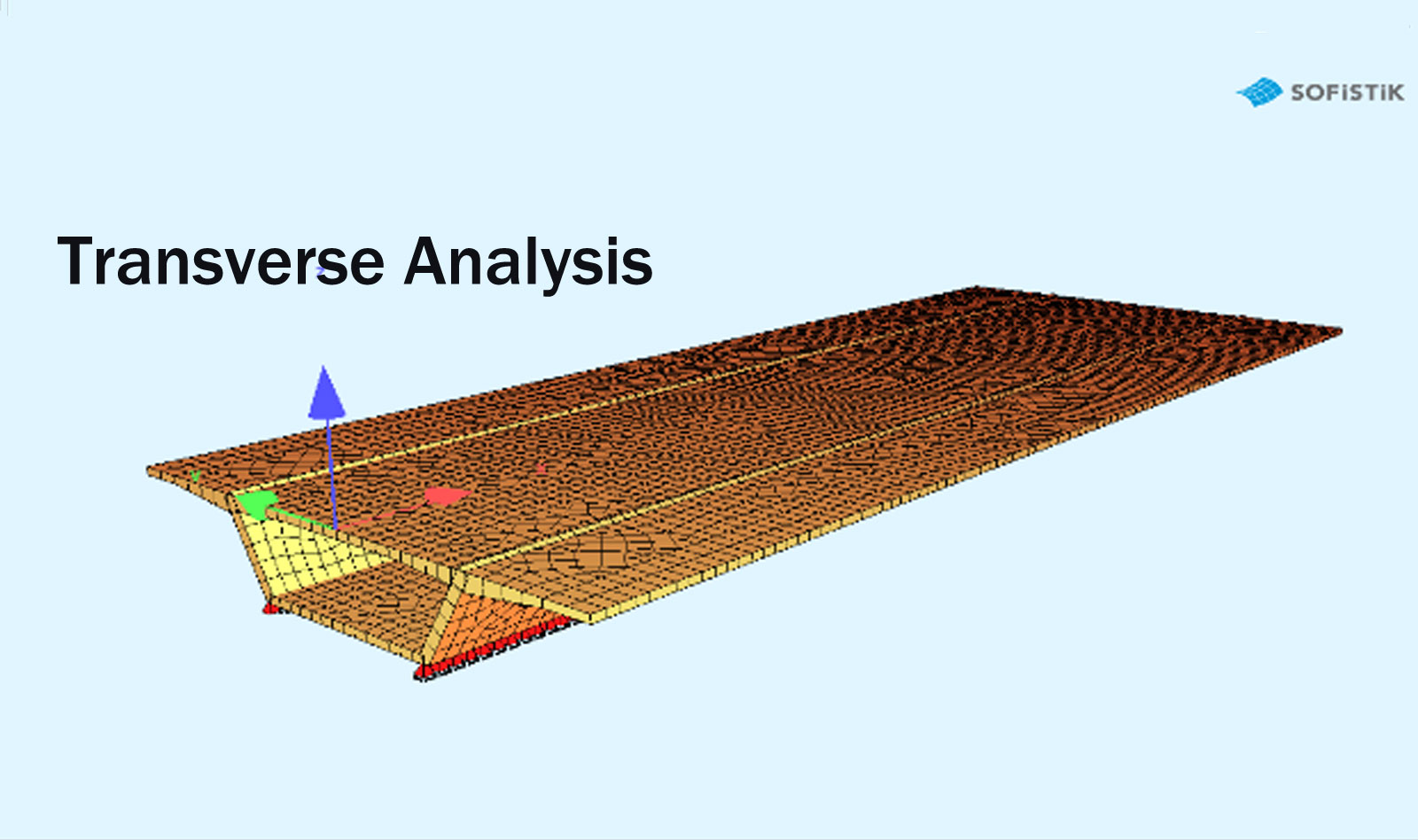HOME / PROJECTS / BRIDGES / CANTILEVER / Jahra road main line
JAHRA ROAD MAIN LINE
Construction: Arab Contractors Company (ACC) - Othman Ahmed Othman
Location: Sulaibikhat Kuwait
Construction Method: Segmentally Balance Cantilever using Land Cranes
Max span: 46.80m
Maximum pier height: 11.20m
Deck section: Precast Prestressed Box Girder Segment with constant width w=6.60m and constant depth h=2.65m. Transverse slope 2% and Curve Radius=1500m
Pier section: Rectangular Solid Section
Foundation: Deep foundation through piles diameter D=1.20m
Services: Camber Design check/Concrete Stress check/Bearing check/Construction Supervision
Comments: This project was Constructed using Overhead Lunching Gantry Our office was a member of the design team which scope was to estimate the concrete stresses on the segmental precast box girder sections and the design loads that developed in the pot bearings and shear keys. Jahra Road main line viaduct consist of a twin superstructure box girder deck which be connected in a common diaphragm. Superstructure connected with Substructure with the use of pot bearings and middle shear keys. Bridge analysis has been done according AASHTO LRFD requirements
PROJECT DETAILS
Owner: Kuwait Ministry of Public WorksConstruction: Arab Contractors Company (ACC) - Othman Ahmed Othman
Location: Sulaibikhat Kuwait
Construction Method: Segmentally Balance Cantilever using Land Cranes
Max span: 46.80m
Maximum pier height: 11.20m
Deck section: Precast Prestressed Box Girder Segment with constant width w=6.60m and constant depth h=2.65m. Transverse slope 2% and Curve Radius=1500m
Pier section: Rectangular Solid Section
Foundation: Deep foundation through piles diameter D=1.20m
Services: Camber Design check/Concrete Stress check/Bearing check/Construction Supervision
Comments: This project was Constructed using Overhead Lunching Gantry Our office was a member of the design team which scope was to estimate the concrete stresses on the segmental precast box girder sections and the design loads that developed in the pot bearings and shear keys. Jahra Road main line viaduct consist of a twin superstructure box girder deck which be connected in a common diaphragm. Superstructure connected with Substructure with the use of pot bearings and middle shear keys. Bridge analysis has been done according AASHTO LRFD requirements



